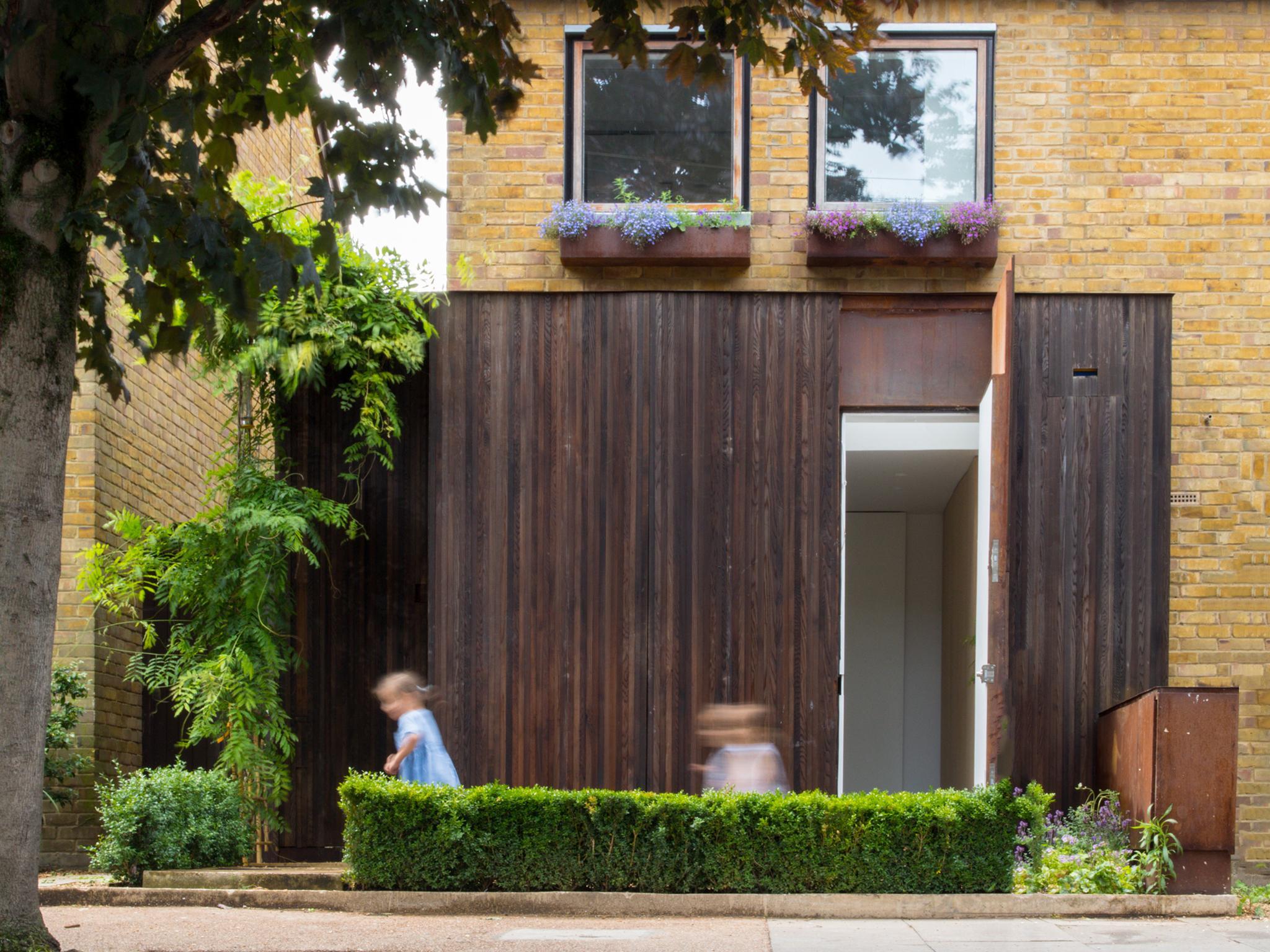Inspiring home of the week: Tiny brick house is pushed to the limit in London
Making the most of space in London's older brick houses can be tricky – for architect Checa Romero (working with JMS engineering and Studio Idealyc), it meant respecting every millimetre

Finding space in London’s older brick homes can be difficult – architect Checa Romero (working with JMS engineering and Studio Idealyc) has doubled the size of his home in east London by extending the building in every direction
The 1980s semi-detached property is a stones throw from Brick Lane, and was expanded with the intention of accommodating the architect’s growing family. Romero’s partner originally bought the property three years ago – and in that time they have had three children.
The name of the project – The Grim House – references the dark wooden exterior, shaped like a box against the original brick of the house, which transforms inside into a white open space.
We spoke to Romero about the challenge of carrying out developments on existing properties.
Please tell us a little about your practice: How big is it, when was it founded, etc
The practice begun under the name Studio Idealyc when I was an architecture student at the Royal College in 2008. The practice consisted of a team of seven and primarily provided drawings for clients with public and private programmes. After about seven years, I decided to explore the built element of the architectural profession by undertaking construction projects. On these, I designed and built at the same time. Due to the nature of the practice’s transformation, I employed and trained a new workforce of builders, carpenters, joiners and welders. During this transition, I began to undertake construction of the Grim House.
What is your practice known for?
The practice is now mainly known for its ability to thoughtfully and sustainably undertake both the design and construction of the project from planning, construction and completion. Studio Idealyc is now a construction company, whereas Checa Romero Architects provides design services and Grace and Wren the manufacture of fittings.
How would you sum up the project in five words?
Minimal. Light. Tactile. Depth. Nuanced.
What was the brief for this project?
The brief was to enlarge the existing property for my partner and I, however, during the 4 year process we had 3 children. Under permitted development, we built a loft extension, a 3-metre rear extension, a porch and a basement.
What did you hope to solve as you designed this home?
Due to the small plot the existing property occupied, we had to value and respect every millimetre during the design process. With this in mind, we hoped to solve the existing small, boxy rooms and enrich them into larger, expressive (and hopefully inspiring) spaces.
What makes this space unique?
The Grim House is design on steroids. Detail upon detail squeezed into each component of the house, from the doors to the fridge to the flush of the toilet. All carefully considered and integrated into the space in the best possible way.
The Grim House, Checa Romero
Show all 12What was your inspiration for this project?
Having grown up in the South of Spain, I’ve sailed for most of my life with the intricacies of yachting design being quite captivating. How a boat can function exceptionally well whilst being sleek and beautiful at sea and in harbour. The Grim House design benefits from some of these boating concepts, my formal training at the Royal College of Art and, of course, learning from the boiling pot of architectural influences here in London.
What was the toughest issue you encountered when this building was being designed and built?
The toughest issue during the project was to integrate the plumbing, electrics, heating and technology into the “concealed” nature of the design whilst still ensuring repair and maintenance access in the future.
What do you wish you could change in hindsight?
Despite the fact that the new design has more than doubled the existing internal space, I suspect that very soon it won’t be big enough for our family of five. In hindsight, I would have extended the basement further down to allow for another level.
What sort of experience do you hope people using this space have?
We opened the house this year as part of the open house. It was marvellous to welcome visitors into our home and witness their childlike delight as each section of the building was unveiled to them. Smiles of surprise, wonder and inspiration have to be the best experience.
Subscribe to Independent Premium to bookmark this article
Want to bookmark your favourite articles and stories to read or reference later? Start your Independent Premium subscription today.

Join our commenting forum
Join thought-provoking conversations, follow other Independent readers and see their replies